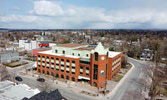Gatineau launches architectural contest for Lucy Faris Library project
![]()
Taking another step towards accomplishing a near $50 million project intending to help revitalize Old Aylmer, Gatineau has officially launched the architectural contest for the Lucy Faris Library’s construction. According to a press release issued by the city on December 2, the purpose of the contest is to select a project design and an architectural team to lead the new library’s construction with a LEED Silver certified building that should become a staple in the community. The contest should take place over two phases.
The first should involve a call for applications to Québec architects or multi-disciplinary teams, according to applicable procurement agreements. The teams must show the ability to get the job done. The candidates will include members of the Ordre des architectes du Québec, and other teams from Canada and Europe can also apply.
In the winter of 2021, a seven-person jury featuring four architects will select four teams to be finalists and a citizen committee will also be created to ensure that local experts can express their opinions on the chosen projects. For the second phase – during the spring of 2021 – the finalists will need to present their projects and residents will be invited to vote for the one they prefer. The results will be sent to the jury for its final decision. Only one will win.
Gatineau officials explained that the finalists will need to stand out with regard to how they respond to the project’s challenges, issues and parameters, and will be evaluated by a jury on a criteria based on beauty, utility and solidity, as well as the quality of their project plan. They stated that the contest will allow people to see the different project proposals and compare them, to find architectural solutions that harmonize with the project’s purpose, ensure a quality concept, and to provide transparency regarding the selection process. They added that it also allows the project to be eligible for subsidies from the Québec Ministry of Culture and Communications.
Architectural teams interested in applying for the contest need to submit their candidacy before Februrary 9 at 2 pm. The contest’s details are available on the Système Électronique d’appel d’offres du Gouvernement du Québec’s website - https://www.seao.ca/ - with the reference number 1409224.
The press release stated that the contest was approved by the Ordre des Architectes du Québec, the Québec Ministry of Municipal Affairs and Housing, and the Ministry of Culture and Communications, under the supervision of professional counsellor Philippe Drollet. Estimated at $49.5 million, the current library’s demolition is set for the fall of 2021, and the call for tendering for construction contracts will be launched in the spring of 2022.
Back in June of 2019, the city approved the demolition of the building a 115 rue Principale and replacing it with a new three-storey structure – a two-floor library and one for municipal services. It stated that the Lucy-Faris Library is one of the most highly used municipal spaces in Aylmer, and that the new 2,700 square metre facility should suitably accommodate the needs of the sector’s growing population.
Along with extended operating hours, the new library expects to boast a wider variety of documents, services and programming, as well as different spaces for various purposes like work, conferences, and multimedia.
Mayor Maxime Pedneaud-Jobin highlighted the project’s importance for the sector and the city at large. “The construction of a new Place des Pionniers is an opportunity to enrich Old Aylmer’s urban landscape with an innovative project,” Pedneaud-Jobin said.
Lucerne district councillor Gilles Chagnon said the architectural contest looks like a very positive process for both the city and residents. “We want to work with residents and we want to get their input,” Chagnon said. “Residents want to get involved in all possible ways and I think this is a good way to do things.”
Aylmer district councillor Audrey Bureau said she’s a fan of the contest’s protocol, noting that the expertise of world-class architects should help make the building unique, well-integrated in the community, and beautiful to look at. Bureau added that, at a later phase, a group of 12 residents will form a committee to help decide what the inside of the building will look like and what kind of amenities it will provide. She explained that, last spring, the city held a public forum focusing on the building’s potential architecture, which drew approximately 75 participants.
During the meeting, participating residents compiled a list of demands that will be sent to all the architectural teams interested in applying for the contest. They will need to integrate the population’s wishes in their concept if they want a chance at winning.
Among the most popular requests, Bureau said a lot of residents said they wanted the building to be built using wood; others preferred bricks like other rustic Old Aylmer structures; and, some said they wanted an illuminated building. Some residents also expressed a desire for the building to boast a space particularly dedicated to artists, Bureau said.


